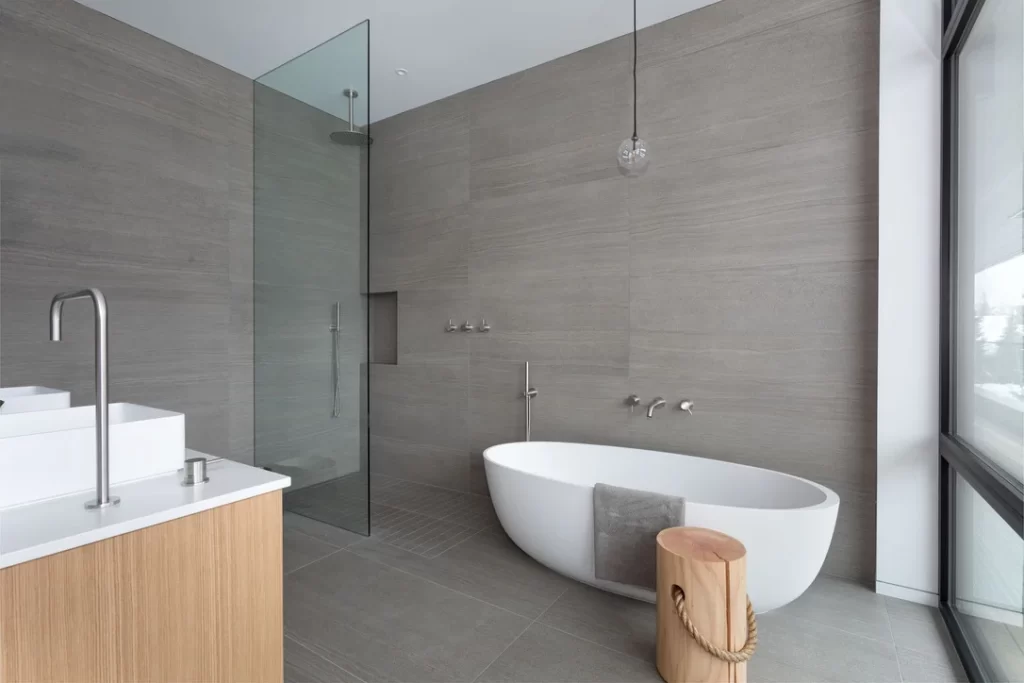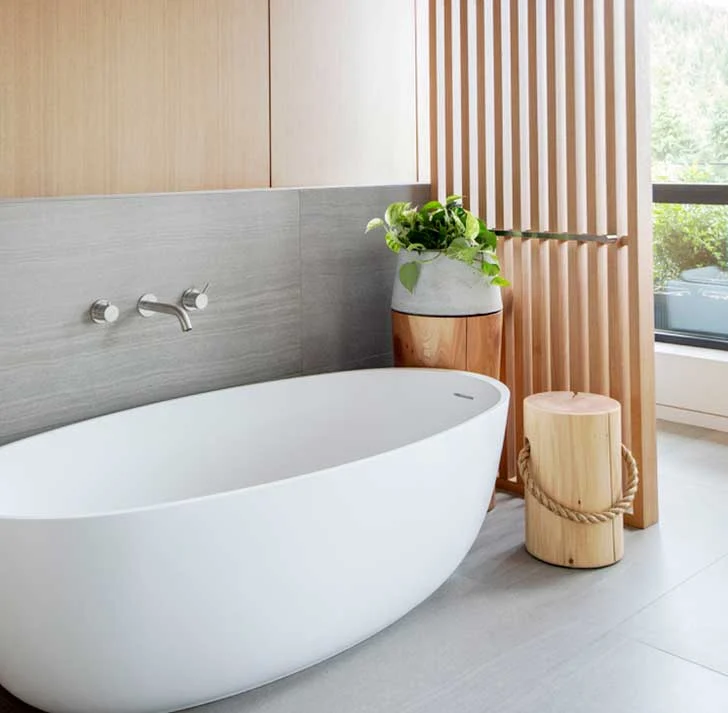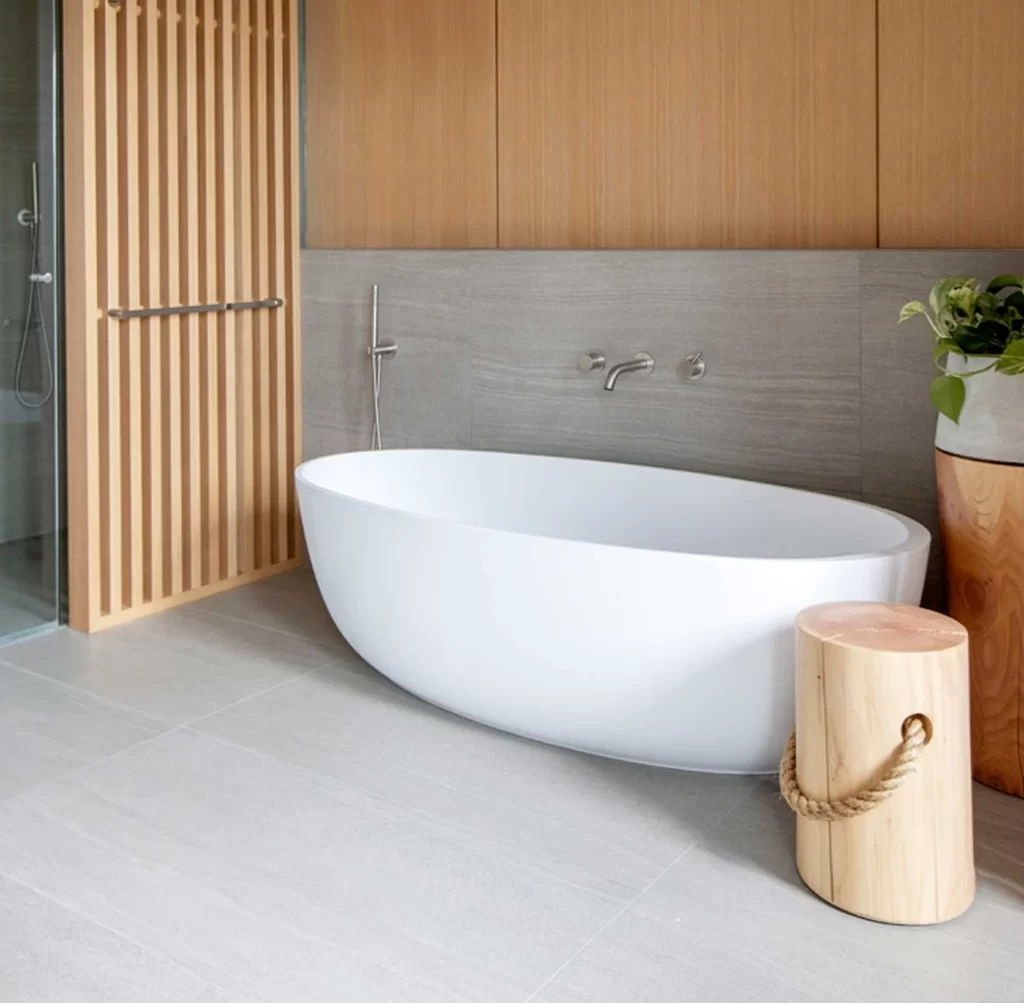- Home
- »
- Select Projects
- »
- Kadenwood Residence
Kadenwood House by Project 22
Set high in Whistler’s exclusive Kadenwood neighbourhood — with private gondola access and true ski-in/ski-out connection to the mountain — this 6,300 sq. ft. residence was designed with luxury alpine living in mind.
Spanning seven bedrooms, nine bathrooms, a wine cellar, and a media room, the home balances expansive scale with warm, livable design. Floor-to-ceiling windows frame sweeping mountain views and allow the home to nestle seamlessly into its forested site, opening to ground level at the rear.
To complement this connection to nature, the design features a refined material palette of concrete, glass, stone, and oak. Clear wood soffits extend indoors, introducing texture and a sense of warmth to the interior volumes.
The floorplan was conceived for both privacy and togetherness. A secondary primary suite and flexible room (ideal for a home gym or guest room) sit at one end, while at the other, interconnected gathering spaces — family room, kitchen, living, and dining — support both intimate moments and large social events.
In the bathrooms, Blu Bathworks fixtures were selected for their clean lines and durable, modern aesthetic — aligning seamlessly with the home’s architectural language and material integrity.
Upstairs, the main suite and two additional bedrooms offer cozy accommodations for a family of four, with ample space for visiting guests. Contemporary furnishings complete the sense of relaxed, high-end comfort.
You can visit the project here
Project 22
Project Location: Whistler, BC
Photography: Janis Nicolay


